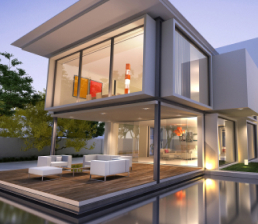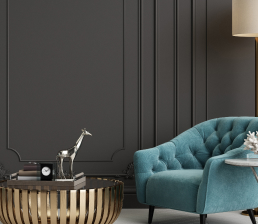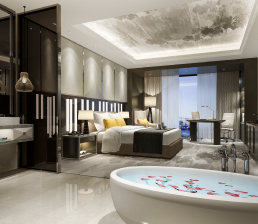Leatherhead Double Storey Extension And Home Refurbishment
Leatherhead Double Storey Extension And Home Refurbishment
Our client wanted to increase the amount of living space in their Leatherhead home, whilst creating a fresh new look and feel. In order to achieve this, our team constructed a rear double storey extension and a side extension with a garage.
The standout features of the Leatherhead Remodelling project include:
- A mix of Kebony Cladding and Webber rendering
- 7-metre sliding doors leading to garden
- Contemporary open-plan modern design
This major London renovation project involved stripping out the entire interior of the house, removing several walls and installing new steel supports to provide a contemporary open-plan design. A large double-storey rear extension was then erected to generate additional living space on the ground and upper floors. The ground floor was fully refurbished with a new open-plan kitchen, dining and living area, with large 7-metre sliding doors leading to the garden.
The external finish is a mix of Kebony Cladding and Webber rendering, two gables and Kebony decking extending to the rear patio, giving the house a unique touch of character.
Additional features of the project include:
- Guest bathroom on the ground floor
- Utility room with bespoke fitted units
- Refurbishment of all four bedrooms
- Two brand new bathrooms, including an en-suite
The end result of this project is a stunning new home, with an exceptionally high-quality finish. As always, we finished this project to the highest standard and our clients couldn’t be happier.
Architraves, Bathroom, Doors, Double-storey Extension, Flooring, Painting,Plumbing, Refurbishment, Rendering, Roofing, Skimming, Single-storey Extension, Wall Removal, Wiring

















































